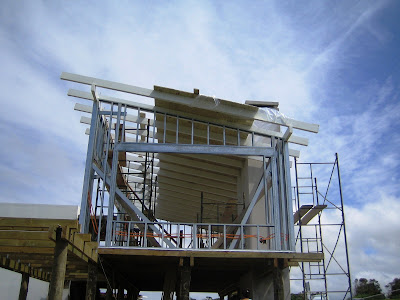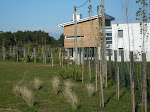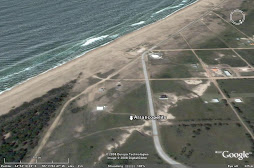

Side view of the house
Slate floors are almost finished in the barbeque area downstairs.
Workers putting on the polished concrete (white) on bedroom floors. Quite a change from 20 days ago when it was the workers' kitchen/bedroom...
Friday, March 23, 2007
Another layer
Posted by
Arrancopelito
at
12:01 PM
1 comments
![]()
Sunday, March 4, 2007
Our good-bye visit to the house



The guest bedroom is currently serving as kitchen/bedroom for one of the workers. Note the pumpkin in the foreground, and sweet potatoes and other veggies on the ground...
It´s going to be a few months until we´re back, probably in September, when hopefully, all major stuff will be done. There will be landscaping to take care of, plus furnishing the whole thing.
It´s a shame to have to leave right now, when we seem to have overcome the annoying "plateau" of the past few months, when nothing seemed to change. We now see big progress on a daily basis, every visit is so rewarding, and of course, we must leave...
The latest "big thing" was the windows on the bedrooms and bathrooms. Someone once told me that no matter how advanced I perceived the construction to be, we would not be close to completion until the windows were in. We now have them on half the house, so that should mean we´re half close to completion :-)
The living-room structure is also showing progress, all electrical wiring is in, the roof is missing one final layer and once the windows are ready, they can clad the whole structure in wood.
Downstairs, they are almost ready to start laying the slate floors. The slate is on site, beautiful, grayish green with some weird red stains that look like hand-painting, but which are naturally occurring in the stone. We have chosen a funky pattern: all 30cm wide, but in varying lengths, that will give it a "syncopated" look.
Also, in the "while we're at it" spirit that may yet land us in financial trouble, we have decided to enclose a third bedroom adjoining the barbeque area downstairs. Because the space already has flooring, and 80cm high wall on two side, a full wall on a third side, and a roof, we figured it was quite inexpensive, only requiring one more wooden wall and a couple of windows. The architects are still sketching the facade, so I will have images soon.
Last but not least, we have the proposed initial project from the landscapers. It involves several stages, but the most urgent one is the grading/leveling and draining project for the area surrounding the house, which we want to tackle first. Second stage is leveling and cleaning up the rest of the adjoining plots, third is laying the pipework for irrigation and lighting, fourth is installing the lawn and pebble area for the parking space/entrance, and last will be the fun part, planting trees/shrubs/tall grasses/cacti to make it look nice. It will all cost quite a bit of money in the end, hence the many stages...
Posted by
Arrancopelito
at
1:01 AM
0
comments
![]()
The artist
This guy sure knows a thing or two about working the tourist crowd... We visit the Punta del Este harbor often, and he´s the main attraction for us, but today we were truly surprised by the extent of his showmanship...



Posted by
Arrancopelito
at
12:50 AM
0
comments
![]()
Wednesday, February 28, 2007
Saturday, February 24, 2007
The livingroom structure takes shape

Now at least the shape approximates the architects' renderings
view of deck and livingroom from our bedroom
view from the beach towards the house
no idea what it is, but it was veeery tall, and would not move, just stood there...
Posted by
Arrancopelito
at
2:27 PM
0
comments
![]()
Wednesday, February 21, 2007
Roof beams start going up

This is a view of the large glass doors in the livingroom that overlook the deck and the ocean. Well, of the hole where the glass doors will be. There are four panels and we will be able to open the two central sliding panels onto the deck, which will integrate the deck as living area or just make the living room feel larger.
Posted by
Arrancopelito
at
10:30 AM
0
comments
![]()








