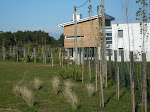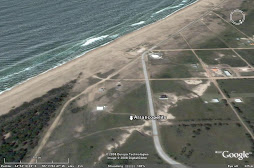
Margarita in guest bedroom
Standing in the virtual living-room by the fireplace
Friday, December 22, 2006
Tuesday, December 12, 2006
Sunday at Tartaruga
Tartaruga is our favorite restaurant in the neighborhood, actually, about 5 km away in Punta Colorada... It's very rustic, great food, and the views are fantastic. We had lunch there after the beach.
 This catamaran has been "parked" right across from our apartment for several days. Photos in the evening and in the morning...
This catamaran has been "parked" right across from our apartment for several days. Photos in the evening and in the morning...

Posted by
Arrancopelito
at
11:07 AM
0
comments
![]()
Thursday, December 7, 2006
Progress on the living-room/kitchen floor...

They are finally putting the pre-floor boards on! They look iffy, but we were actually able to stand on them. I was terrified, Barbi was very comfortable walking on them. This is the layer that goes before the actual wooden slats that will make the floor.
View of the living-room from the kitchen. The fireplace has evolved too, as I found out yesterday from Fabian. They will put cold-air intakes underneath the fire-pit, and two vents higher up on either side of the chimney to blow out the heated air. This way we may get away with no extra heating for the living-room. The refrigerator and some kitchen cabinets will sit against a wall that will run along those two iron beams.
The refrigerator and some kitchen cabinets will sit against a wall that will run along those two iron beams.
Posted by
Arrancopelito
at
9:13 AM
0
comments
![]()
Labels: Punta del Este
Tuesday, December 5, 2006
Pre-season jitters
My brother solemnly declared to me yesterday that "Punta del Este is empty." I spent five minutes explaining to him that never before have there been so many people here (and from so many different places) in the months of October, November, Dec. So he switched to "But there are no Argentines." My arguments refuting this were manyfold, from "who cares" to "there are, too" or "they are diluted among all the people from other places."
It's not just my brother though. Around this time of the year, freaking out about the season is everybody's favorite sport, just as it is customary to have an Argentine government go all out trying to discourage anyone from crossing to Uruguay. In the end, barring the crises that crop up every 8 years or so, they all come anyway.
So, my prediction for this season: better than ever in the history of Punta. I base this on:
- My irrepressible optimism
- Sales at our stores
- The number of Europeans/Americans/Non-Argentine Latin Americans on the streets of Punta since I arrived in October
- Expected cruise-ship visits
- The ever-growing number of houses and condos
- The huge free publicity received by Punta del Este in the travel press around the world, it would seem it was the "new" place to write about in 2006
- The strength of regional economies
- Etc., etc
Let's see in March how things went...
Posted by
Arrancopelito
at
6:45 PM
0
comments
![]()
Labels: Punta del Este
The other one
Posted by
Arrancopelito
at
12:23 PM
0
comments
![]()
Fabian (architect, by the fireplace) and Barbi stand in the "future living-room." This was taken on the last week of November.
Posted by
Arrancopelito
at
12:17 PM
0
comments
![]()
Posted by
Arrancopelito
at
12:14 PM
0
comments
![]()
Posted by
Arrancopelito
at
12:08 PM
0
comments
![]()
What it will look like one day...
The pictures posted below are not meant to deceive, they are just the renderings of how the house will look one day, if all goes right.
Posted by
Arrancopelito
at
11:28 AM
0
comments
![]()
 The wooden portion houses the kitchen (the long horizontal windows at the corner) and the living-room (the rest of the wooden structure.)
The wooden portion houses the kitchen (the long horizontal windows at the corner) and the living-room (the rest of the wooden structure.)
The side view of the house shows the kitchen, the stairwell (two-floor window) the bathrooms (small windows) and the bedrooms.
Posted by
Arrancopelito
at
11:23 AM
0
comments
![]()
Labels: Arrancopelito, Barra de Portezuelo, House
Birds and nature
OK, so the house is going slooooow, so on our weekly visit to survey the progress (if we go more often there may be nothing to survey) we take a quick look around what's been done, and then we focus on the birds, the landscape, the beautiful weather, whatever. We're quickly becoming avid birdwatchers this way.
A bit about the house: it's complicated by Uruguayan building standards, as it involves 3 different construction methods. Wooden stilts (thick logs) on the barbeque area will support the living-room and kitchen, which in turn will be held together by steel-framing and clad in wood. The stilts, the wood and the steel-framing are non-traditional construction systems in Uruguay.
The bedrooms and bathrooms will be brick-and-mortar. That's the "easy" part, or at least the part the builders feel more comfortable with. And there will be lots of glass, in order to take in the ocean and forest views, and the sunlight, which mostly comes from the direction opposite the good views.
The design is, in my own words, "cute modernist." There is something soft and warm about it, despite the spare, modernist lines.
Posted by
Arrancopelito
at
11:01 AM
0
comments
![]()






