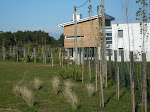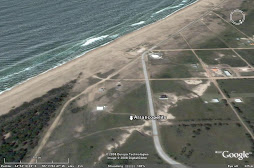
They are finally putting the pre-floor boards on! They look iffy, but we were actually able to stand on them. I was terrified, Barbi was very comfortable walking on them. This is the layer that goes before the actual wooden slats that will make the floor.
View of the living-room from the kitchen. The fireplace has evolved too, as I found out yesterday from Fabian. They will put cold-air intakes underneath the fire-pit, and two vents higher up on either side of the chimney to blow out the heated air. This way we may get away with no extra heating for the living-room. The refrigerator and some kitchen cabinets will sit against a wall that will run along those two iron beams.
The refrigerator and some kitchen cabinets will sit against a wall that will run along those two iron beams.
Thursday, December 7, 2006
Progress on the living-room/kitchen floor...
Our bedroom floor. Well, this is the layer on top of a layer of styrofoam that sits on the concrete slab. On top of this will go the heating fixtures (coils?) which will again be covered by another layer of cement, and then finished off with a layer of micro-cement (ultrafine cement). The same cement will go on walls and floors in the bathroom, in gray color on floors and ceiling, and white on walls.
Posted by
Arrancopelito
at
9:13 AM
![]()
Labels: Punta del Este
Subscribe to:
Post Comments (Atom)


No comments:
Post a Comment