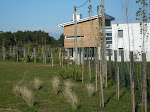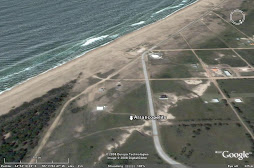.jpg)
.jpg)
Well, it looks a lot "grander" than I expected, because I guess I never expected to have an entrance stairway to begin with. But I kind of like the fact that the door is not directly facing the street, first you go through the steps, through the covered bbq area and then there's the door. .jpg)
.jpg)
The crew working on the sheetrock now has been there since the beginning, at least Artigas, the foreman, very white haired, who survived a one-storey fall unscathed, with just a bunch of bruises, and was back at work in a couple of weeks.
The other tall guy in the background without the hat as well. He's not very friendly, so I don't know his name, but he's been there since the beginning too. The other cool-looking dude seems new.
What else, ah, yes, the door is finally white. Pretty soon even that dog that seems to make it into most pictures will be white too.
Wednesday, June 27, 2007
The grand entrance staircase
Posted by
Arrancopelito
at
7:32 PM
0
comments
![]()
Labels: "punta del este" "piriapolis" "building a house" "barra de portezuelo"
Tuesday, June 26, 2007
Bathroom sink
.jpg)

The bathroom cabinetry is being installed. The sink was the first item in, and I'm really happy with the way the sink, the marble top, and the white wood structure and shelf look. Simple, clean and un-trendy. I can't stand to see one more of those square vat-type sinks sitting on the marble/wooden surface. That's the problem with trends and fashion in home design, first it seems super cool, then one day you wake up and it's cheap and abused. So keeping it contemporary, clean-lined and un-trendy is our thing here.
Besides the square, sit-on the thing sinks, my other pet pieve is beige tile flooring. Please, if you are in Uruguay, don't do any more beige tiles for floors and bathrooms. The thing is that they are not THAT neutral, and they beigify everything around them. Put in one or two items in wood, and you're left with a brown + beige color scheme that will be tough to kill. My mom disagrees, she loves the beige tiles, and uses them liberally.
Digressions aside, after the sinks they should be installing the shelving/cabinetry in the "ante-bathroom" that is, on both sides of the entrance to the bathrooms (after the bathroom door upstairs, before the door downstairs). These are the cabinets housing the laundry machine, hamper cabinet for dirty laundry, the water heaters (electric) and the shelves for linens and other bathroom stuff. You can see the wall separating them from the sink part in the picture here. These are difficult to photograph because they are next to the door, on both sides, leaving only a passage into the rest of the bathroom. But they are essential in terms of convenience and storage.
Posted by
Arrancopelito
at
8:23 AM
0
comments
![]()
Sunday, June 24, 2007
A furry kitchen, satellite telephone antenna, bedroom closet
.jpg)
The insulation material looks kinda cosy... the sheetrock for the living-room and kitchen is already on site, actually being installed as of Monday. Where the sheetrock is resting right now, between the kitchen windows and the window next to the fireplace, is where my temporary office will be, until we close off the third bedroom/office downstairs, which is not part of phase one. At some point we looked into including the 3rd bedroom in phase one, but we've moved it back again, as the landscaping and pool take precedence budget wise....jpg)
.jpg)
The guy has installed the telephone antenna (satellite phone, strange system they have in Uruguay for rural areas. Although I am STEPS AWAY from fiber optic, I saw them lay it with my very own eyes, they still refuse to offer regular landline service in our area, claiming there's too few users. I may choose that as my campaign platform....jpg)
.jpg)
The bedroom closet, a weird view of it meeting the ceiling (concrete, showing the vein of the wooden slats used as mold), our little lights next to the closet so i don't have to use a flashlight to find my t-shirts, and the open central shelves, with drawers below them, which are cut off in the picture. We have two of these, as the guest bedroom downstairs will have the same exact thing, so it should be enough for our rags. On both sides (right and left) of the shelves there's hanging space, with a sliding door, and those things leaning against it on the right are the bug screens for various windows.
Posted by
Arrancopelito
at
7:40 PM
2
comments
![]()
Tuesday, June 19, 2007
Floors, that was a surprise
I thought the floors were coming later, so this was quite a shock. Also posting a better picture of the door, pre paint. It looks very cute actually. Seeing it reminded me of the whole thing with our friends here in Turkey, and their door. She (English) wanted a wooden door, he (Turkish boyfriend) and the local contractor insisted it was impossible, the only door to be had was steel, factory made (they are quite horrible). She almost got away with having one made, but in the end it turned out "her" door would delay the entire project, so that was the end of the wooden door, and she had to choose the least offensive of the metal doors. The argument brandished against the wooden door was that it wouldn't stand the "sea air.".jpg)
Pancho is putting in a lot of hours at the site, pretty soon we'll have him on payroll. The one on the way is getting an even earlier start (Victoria, seen here sitting inside the fireplace, is pregnant). .jpg)
Posted by
Arrancopelito
at
7:00 PM
1 comments
![]()
The door

It looks a bit narrow, but I guess it's a visual effect, because the door + side window = the stairway width, and the door is slightly wider than the the window. Also, counting tiles, it would seem to be about 110cm wide, which is nice. But in the picture it looks like it's 70cm wide, not 110.
It will be painted white, of course.
Ah, the wooden beams seen above the door are the basis for the deck off the living room, i guess that's still to come. Now that all the house is "closed" they can definitely start the walls and flooring for living-room and kitchen, and the kitchen cabinets which need to be measured against the finished walls/floors.
And we already can install the alarm system because we have a phone line! As an example of the sheer stupidity of Uruguayan telephone monopoly, although there has been fiber optic laid next to our house for 5 years (I saw them laying it) we still don't have landline phone service in the area. So we make do with satellite, "fixed cell" or something like that technology, which of course is more costly to install, and whose Internet service is also slower and/or more costly.
Posted by
Arrancopelito
at
6:56 AM
3
comments
![]()
Thursday, June 14, 2007
Friday, June 8, 2007
Wednesday, June 6, 2007
Windows everywhere! Flurry of activity! Even Pancho on site!
Well, we are about six months behind schedule, and even the much heralded May 25 date for installing the windows got pushed back by about 10 days, but no matter, we can't wipe the grins off our faces as we look at the pictures we got today. Now we are seriously thinking about the pool, the landscaping...
All inside views of the livingroom, including a slice of Luis (architect)..jpg)
.jpg)
.jpg)
Livingroom, kitchen and stairs windows!
These are the stairs windows seen from inside. We will have to plant some fast growing trees to block from our view the ugly house we can see in the distance, but we're thrilled about the winter sunset light streaming in all sliced up....jpg)
.jpg)
.jpg)
Natalia (architect) admires the view from the kitchen window..jpg)
Even Victoria and Pancho (Fabian's wife and son, downstairs directly below the window) are on hand to celebrate the windows being installed. Prestigiando, as Brazilians would say...
Posted by
Arrancopelito
at
10:19 AM
0
comments
![]()
.jpg)
.jpg)

.jpg)

.jpg)

