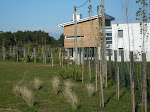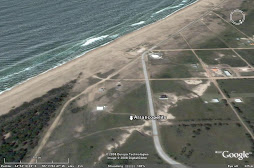These are not most of the kitchen cabinets per se, but the single unit that runs the entire length of the living-room and kitchen, which we decided to unify into a 12m long (39.4 ft, for the decimally challenged) shelf above the doors, and a shelf unit in the space between the door to the distribution area and the sliding doors to the terrace, plus a broom closet, some shelves/drawers and the fridge "niche". All for the sake of consistency and streamlining the look.


We are now working on the final design for the wall that runs perpendicular to this one, where the kitchen counter, the sink and the stove will be. Today's decision involved the fan (ventilator, extractor or whatever). We had the options of using a long duct going up, a short one, or installing a restaurant-type shell that would hide a regular old-style kitchen ventilator. That was the coolest option, but I don't want to make things too cool, as I've said before, I'm afraid of dating the house too much, by falling into fads. The other thing is that the round kitchen ventilator gets dirty and greasy and disgusting and I don't see myself enjoying the sight or cleaning it too much. It grosses me out. You still have to clean the other thing, but somehow psychologically the round fan feels dirtier... So i chose the short duct, so it doesn't become too visible from the living-room, and I get a double shelf on the kitchen wall.
The autocad images have the imaginary furniture located all wrong, we will make the dining-room inside the kitchen area for the time being (it's big enough, 5x3m, or 16x10 ft), until we have closed the third bedroom/office downstairs. So my temporary office will be directly across from the shelving unit.


Monday, July 9, 2007
Built-in shelving & cabinets start taking shape in livingroom/kitchen
Posted by
Arrancopelito
at
5:08 PM
![]()
Subscribe to:
Post Comments (Atom)


No comments:
Post a Comment